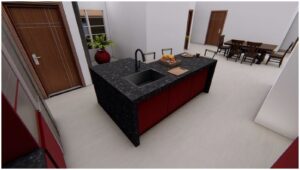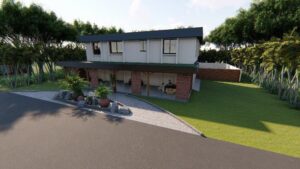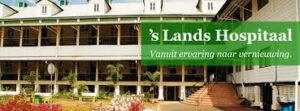
Residence Ramawaddoebe (SU)
Remodeling and 3D visualization of an exciting kitchen and dining area.

Remodeling and 3D visualization of an exciting kitchen and dining area.

3D visualization of a two-storey house with 1 master-room, 3 standard bedrooms and double garage.

Design and engineering of a one-storey Church Construction, including a kitchen, toilet group, meeting rooms and event area.

2D Engineering of an existing office area for the purpose of reorganization of spaces and facilities. We’ve delivered a redesigned floorplan for the new office.

Complete 2D plans of the existing terrain and constructions for the purpose of reorganization of spaces and facilities.
Copyrighted © 2026 ACT Contractors N.V. | Designed & Developed by
S.K.A. Solution